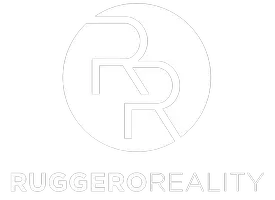$425,000
$439,000
3.2%For more information regarding the value of a property, please contact us for a free consultation.
2 Beds
2 Baths
1,728 SqFt
SOLD DATE : 04/29/2025
Key Details
Sold Price $425,000
Property Type Manufactured Home
Sub Type Manufactured Home
Listing Status Sold
Purchase Type For Sale
Square Footage 1,728 sqft
Price per Sqft $245
Subdivision Lake Mountain Estate Aka Bc #25
MLS Listing ID 2661022
Sold Date 04/29/25
Style One Story
Bedrooms 2
Full Baths 2
Construction Status Average Condition,Resale
HOA Fees $40/ann
HOA Y/N Yes
Year Built 1983
Annual Tax Amount $883
Lot Size 6,969 Sqft
Acres 0.16
Property Sub-Type Manufactured Home
Property Description
Nestled in the picturesque Phase 3 of Lake Mountain Estates, this beautifully maintained Silvercrest manufactured home offers the perfect floor plan. With 2 spacious bedrooms, 2 baths, and an office, there's plenty of space for relaxation. The home features vaulted ceilings that add an airy, open feel. The large island kitchen is a standout, designed with ample storage and counter space, ideal for those who love to cook and entertain. It seamlessly flows into the dedicated dining area, making meals or dinner parties a breeze. The generous primary bedroom boasts a walk-in closet and an en-suite bath, creating a peaceful retreat at the end of the day. The additional garage and workshop offer both convenience and versatility, while the 70-foot carport provides ample space for parking. Enjoy an array of community amenities, including a pool, spa, and clubhouse, perfect for relaxing or socializing with neighbors. Lake Mountain Estates – is a way of life!
Location
State NV
County Clark
Community Pool
Zoning Single Family
Direction Left on Lake Mountain, left on Marina, right on Lake Superior
Rooms
Other Rooms Manufactured Home
Interior
Interior Features Bedroom on Main Level, Ceiling Fan(s), Primary Downstairs
Heating Central, Gas
Cooling Central Air, Electric
Flooring Carpet, Laminate
Fireplaces Number 1
Fireplaces Type Gas, Living Room
Furnishings Unfurnished
Fireplace Yes
Appliance Dryer, Disposal, Gas Range, Microwave, Refrigerator, Washer
Laundry Electric Dryer Hookup, Laundry Room
Exterior
Exterior Feature Patio, Sprinkler/Irrigation
Parking Features Attached Carport, Detached, Garage, Guest, RV Potential, RV Access/Parking, RV Covered, RV Paved, Workshop in Garage
Garage Spaces 1.0
Carport Spaces 1
Fence Partial, Wood
Pool Community
Community Features Pool
Utilities Available Underground Utilities
Amenities Available Clubhouse, Pool
Water Access Desc Public
Roof Type Asphalt
Porch Covered, Patio
Garage Yes
Private Pool No
Building
Lot Description Drip Irrigation/Bubblers, < 1/4 Acre
Faces West
Story 1
Sewer Public Sewer
Water Public
Additional Building Manufactured Home
Construction Status Average Condition,Resale
Schools
Elementary Schools Mitchell, King, Martha
Middle Schools Garrett Elton M.
High Schools Boulder City
Others
HOA Name LME
HOA Fee Include Recreation Facilities
Senior Community Yes
Tax ID 186-05-511-020
Acceptable Financing Cash, Conventional
Listing Terms Cash, Conventional
Financing Cash
Read Less Info
Want to know what your home might be worth? Contact us for a FREE valuation!

Our team is ready to help you sell your home for the highest possible price ASAP

Copyright 2025 of the Las Vegas REALTORS®. All rights reserved.
Bought with Melissa B. Cummings Dick Blair Realty
GET MORE INFORMATION
REALTOR® | Lic# S.0194061






