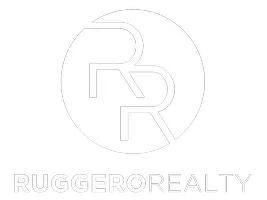3 Beds
2 Baths
2,428 SqFt
3 Beds
2 Baths
2,428 SqFt
OPEN HOUSE
Sun Jun 29, 11:00am - 2:00pm
Key Details
Property Type Single Family Home
Sub Type Single Family Residence
Listing Status Active
Purchase Type For Sale
Square Footage 2,428 sqft
Price per Sqft $261
Subdivision Desert Cove
MLS Listing ID 2695991
Style One Story
Bedrooms 3
Full Baths 2
Construction Status Resale
HOA Fees $50/mo
HOA Y/N Yes
Year Built 2000
Annual Tax Amount $3,348
Lot Size 6,098 Sqft
Acres 0.14
Property Sub-Type Single Family Residence
Property Description
OPPORTUNITY KNOCKS! FANTASTIC SINGLE STORY, 3 BEDROOM, 2 BATH, 3 CAR GARAGE HOME SITUATED ON OVER 2400 SF OF LIVING SPACE. LOCATED IN A GATED COMMUNITY JUST A FEW BLOCKS FROM THE ENTRANCE TO DRAGONRIDGE COUNTRY CLUB. BACKYARD FEATURES COVERED PATIO AND FULL STRIP VIEWS. PROPERTY HAS LEASED SOLAR ELECTRICITY (AVE MONTHLY PAYMENT IS 141.00) FIREPLACE IN GREAT ROOM THAT HAS LARGE BEAUTIFUL WINDOWS SHOWCASING THE STRIP. THIS PROPERTY HAS BEEN UPGRADED WITH NEW FLOORING, BASEBOARDS, PAINT THROUGHOUT, ELECTRICAL, CEILING FANS, BATHROOM COUNTERTOPS, SINKS, FAUCETS AND RECESSED LIGHTING.
Location
State NV
County Clark
Zoning Single Family
Direction GREENVALLEY AND HORIZON RIDGE GO SOUTH HORIZON RIDGE PAST DRAGONRIDGE. FIRST LIGHT MAKE RIGHT ON ARROYO TAKE 2ND RIGHT INTO GATED COMMUNITY THEN IMMEDIATE RIGHT FOLLOW STREET AROUND TO 379 MARLIN COVE
Interior
Interior Features Bedroom on Main Level, Ceiling Fan(s), Primary Downstairs
Heating Central, Gas, Multiple Heating Units
Cooling Central Air, Electric, 2 Units
Flooring Laminate, Luxury Vinyl Plank
Fireplaces Number 1
Fireplaces Type Gas, Great Room
Furnishings Unfurnished
Fireplace Yes
Window Features Double Pane Windows
Appliance Dryer, Gas Cooktop, Disposal, Microwave, Refrigerator, Washer
Laundry Gas Dryer Hookup, Main Level, Laundry Room
Exterior
Exterior Feature Patio, Sprinkler/Irrigation
Parking Features Attached, Garage, Garage Door Opener, Private, Shelves, Storage
Garage Spaces 3.0
Fence Block, Back Yard
Utilities Available Cable Available
Amenities Available Gated
View Y/N Yes
Water Access Desc Public
View Strip View
Roof Type Tile
Porch Patio
Garage Yes
Private Pool No
Building
Lot Description 1/4 to 1 Acre Lot, Drip Irrigation/Bubblers
Faces East
Story 1
Sewer Public Sewer
Water Public
Construction Status Resale
Schools
Elementary Schools Brown, Hannah Marie, Brown, Hannah Marie
Middle Schools Miller Bob
High Schools Foothill
Others
HOA Name DESERT COVE
Senior Community No
Tax ID 178-21-412-001
Ownership Single Family Residential
Security Features Security System Owned,Fire Sprinkler System,Gated Community
Acceptable Financing Cash, Conventional, FHA, VA Loan
Listing Terms Cash, Conventional, FHA, VA Loan
Virtual Tour https://www.propertypanorama.com/instaview/las/2695991

GET MORE INFORMATION
REALTOR® | Lic# S.0194061





