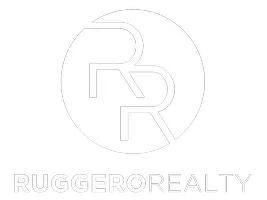4 Beds
7 Baths
7,015 SqFt
4 Beds
7 Baths
7,015 SqFt
Key Details
Property Type Single Family Home
Sub Type Single Family Residence
Listing Status Active
Purchase Type For Sale
Square Footage 7,015 sqft
Price per Sqft $392
MLS Listing ID 2706350
Style Two Story,Custom
Bedrooms 4
Full Baths 6
Half Baths 1
Construction Status Resale
HOA Y/N No
Year Built 2007
Annual Tax Amount $12,923
Lot Size 0.530 Acres
Acres 0.53
Property Sub-Type Single Family Residence
Property Description
Discover the ultimate in luxury living in Boulder City, where this exceptional 7,000+ sqft estate offers unobstructed, breathtaking views of Lake Mead and the surrounding mountains. Crafted for comfort and grandeur, this custom home features a private elevator, expansive living spaces, and Next Gen living quarters—perfect for multigenerational living or guest accommodations. Soak in the stunning vistas from nearly every room, or step outside and find yourself just minutes from world-class boating, fishing, and recreation at Lake Mead. Whether you're entertaining or seeking serenity, this residence delivers an unparalleled blend of privacy, space, and natural beauty in one of Southern Nevada's most scenic communities. A rare opportunity to own a masterpiece in prestigious Boulder City, where luxury meets lifestyle.
Location
State NV
County Clark
Zoning Single Family
Direction 215E to 95S keep Right for US-93 continue on Boulder City Pkwy, turn Left , Left on Lake Mountain Dr, Right on Marina Dr, Left on Aaron Way Home is at the end of the street on the Left. Drive or walk up to garage level.
Interior
Interior Features Bedroom on Main Level, Window Treatments, Central Vacuum, Elevator, Programmable Thermostat
Heating Central, Gas, Multiple Heating Units
Cooling Central Air, Electric, 2 Units
Flooring Carpet, Laminate, Marble
Fireplaces Number 2
Fireplaces Type Family Room, Gas, Primary Bedroom
Furnishings Unfurnished
Fireplace Yes
Window Features Double Pane Windows
Appliance Built-In Electric Oven, Convection Oven, Double Oven, Dishwasher, Gas Cooktop, Disposal, Gas Water Heater, Microwave, Water Softener Owned, Water Heater, Water Purifier
Laundry Cabinets, Gas Dryer Hookup, Main Level, Laundry Room, Sink
Exterior
Exterior Feature Built-in Barbecue, Balcony, Barbecue, Dog Run, Patio, Private Yard, Sprinkler/Irrigation
Parking Features Air Conditioned Garage, Attached, Garage, Garage Door Opener, Private, Shelves, Storage, Tandem
Garage Spaces 5.0
Fence Block, Back Yard, Wrought Iron
Pool Heated, In Ground, Negative Edge, Private
Utilities Available Cable Available, Underground Utilities
View Y/N Yes
Water Access Desc Public
View Lake, Mountain(s)
Roof Type Pitched,Tile
Present Use Residential
Topography Mountainous
Porch Balcony, Covered, Patio
Garage Yes
Private Pool Yes
Building
Lot Description 1/4 to 1 Acre Lot, Drip Irrigation/Bubblers, Irregular Lot, Landscaped, Rocks, Synthetic Grass
Faces East
Story 2
Builder Name MacInnis
Sewer Public Sewer
Water Public
Construction Status Resale
Schools
Elementary Schools Mitchell, Martinez, Reynaldo
Middle Schools Garside Frank F.
High Schools Boulder City
Others
HOA Name NO HOA
Senior Community No
Tax ID 181-33-401-001
Ownership Single Family Residential
Security Features Security System Owned
Acceptable Financing Cash, Conventional
Listing Terms Cash, Conventional
Virtual Tour https://www.propertypanorama.com/instaview/las/2706350

GET MORE INFORMATION
REALTOR® | Lic# S.0194061






