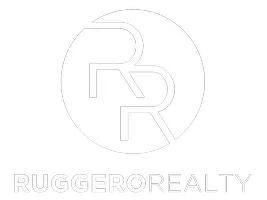3 Beds
3 Baths
1,871 SqFt
3 Beds
3 Baths
1,871 SqFt
Key Details
Property Type Single Family Home
Sub Type Single Family Residence
Listing Status Active
Purchase Type For Sale
Square Footage 1,871 sqft
Price per Sqft $219
Subdivision Parks
MLS Listing ID 2716585
Style Two Story
Bedrooms 3
Full Baths 2
Half Baths 1
Construction Status Resale
HOA Fees $86/mo
HOA Y/N Yes
Year Built 2001
Annual Tax Amount $1,929
Lot Size 4,356 Sqft
Acres 0.1
Property Sub-Type Single Family Residence
Property Description
This well-kept 3 bedroom, 2.5 bathroom home in the gated Parks community offers 1,871 square feet of living space with an open floor plan, spacious bedrooms, and great natural light. The property has been well maintained and is priced below comparable homes, making it one of the best values in the neighborhood.
Property will be delivered vacant and cleaned at close of escrow.
This property is being sold As-Is for the current list price. However, please ask Seller's Agent for details about possible renovations that Seller is willing to do if the cost of the renovations is added to the purchase price.
Conveniently located near schools, shopping, and freeway access, offering both comfort and long-term value.
Whether you're an investor looking for strong returns or a homeowner ready to put personal touches on a great space, this is a unique opportunity at an attractive price.
Location
State NV
County Clark
Zoning Single Family
Direction Continue on I-15 N. Take exit 52A onto CR-215 W (Bruce Woodbury Bltwy). Take exit 45 toward Revere St. Turn left onto Revere St. Continue on N Commerce St. Turn right onto Finch Garden Pl. Turn right onto Cinnabar Coast Ln. Turn slightly left onto Maple Mesa St. Turn right onto Casper Breeze Ln. Turn left onto Petrified Forest St.
Interior
Interior Features Window Treatments
Heating Central, Gas
Cooling Central Air, Electric
Flooring Ceramic Tile, Luxury Vinyl Plank, Tile
Furnishings Unfurnished
Fireplace No
Window Features Blinds,Drapes,Insulated Windows
Appliance Built-In Gas Oven, Dishwasher, Disposal, Microwave, Refrigerator
Laundry Gas Dryer Hookup, Laundry Room, Upper Level
Exterior
Exterior Feature Private Yard
Parking Features Assigned, Attached, Garage, One Space
Garage Spaces 2.0
Fence Back Yard, Vinyl
Utilities Available Cable Available
Water Access Desc Public
Roof Type Tile
Garage Yes
Private Pool No
Building
Lot Description Desert Landscaping, Landscaped, < 1/4 Acre
Faces West
Story 2
Sewer Public Sewer
Water Public
Construction Status Resale
Schools
Elementary Schools Hayden, Don E., Hayden, Don E.
Middle Schools Cram Brian & Teri
High Schools Legacy
Others
HOA Name The Parks
Senior Community No
Tax ID 124-22-314-076
Security Features Gated Community
Acceptable Financing Cash, Conventional, FHA, USDA Loan, VA Loan
Listing Terms Cash, Conventional, FHA, USDA Loan, VA Loan
Virtual Tour https://www.propertypanorama.com/instaview/las/2716585

GET MORE INFORMATION
REALTOR® | Lic# S.0194061






