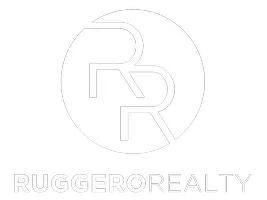
3 Beds
3 Baths
2,369 SqFt
3 Beds
3 Baths
2,369 SqFt
Key Details
Property Type Single Family Home
Sub Type Single Family Residence
Listing Status Active
Purchase Type For Rent
Square Footage 2,369 sqft
Subdivision Summerlin Village 24 Parcel A Silver Creek
MLS Listing ID 2718145
Style Two Story
Bedrooms 3
Full Baths 2
Half Baths 1
HOA Y/N Yes
Year Built 2018
Lot Size 3,920 Sqft
Acres 0.09
Property Sub-Type Single Family Residence
Property Description
The downstairs den is perfect as a home office, while the spacious loft upstairs makes a great second living area or media room, filled with natural light. An open floor plan provides the ideal setting for entertaining, while the kitchen features stainless steel appliances, granite countertops, and abundant storage.
Convenience meets function with the washer and dryer located upstairs alongside all bedrooms. Throughout the home, you'll find window treatments, with additional coverings in the primary suite for extra privacy and comfort.
Step outside to a private backyard retreat with artificial turf, a deck, and low-maintenance desert landscaping.
It's the perfect place to relax and take in those incredible Red Rock Canyon views!
Location
State NV
County Clark
Zoning Single Family
Direction From 215-West on Charleston-Rght on Sky Vista-Left on Crossbridge-Left on Desert Bridge-Right on Middle Creek- Continue on Bluffwood & Valley Chase-left on Glenhaven.
Interior
Interior Features Ceiling Fan(s), Window Treatments, Programmable Thermostat
Heating Central, Gas
Cooling Central Air, Electric, 2 Units
Flooring Bamboo, Carpet, Ceramic Tile, Tile
Furnishings Unfurnished
Fireplace No
Window Features Window Treatments
Appliance Dryer, Dishwasher, Disposal, Gas Range, Microwave, Refrigerator, Water Softener Owned, Water Softener, Washer/Dryer, Washer/DryerAllInOne, Washer
Laundry Gas Dryer Hookup, Laundry Room, Upper Level
Exterior
Exterior Feature Balcony, Private Yard
Parking Features Attached, Garage, Private
Garage Spaces 2.0
Fence Block, Back Yard
Utilities Available Cable Available
View Y/N Yes
View Mountain(s)
Roof Type Tile
Porch Balcony
Garage Yes
Private Pool No
Building
Lot Description Desert Landscaping, Landscaped, < 1/4 Acre
Faces East
Story 2
Sewer Public Sewer
Schools
Elementary Schools Vassiliadis, Billy & Rosemary, Vassiliadis, Billy &
Middle Schools Rogich Sig
High Schools Palo Verde
Others
Pets Allowed true
Senior Community No
Tax ID 164-03-112-089
Pets Allowed Yes
Virtual Tour https://www.propertypanorama.com/instaview/las/2718145

GET MORE INFORMATION

REALTOR® | Lic# S.0194061






