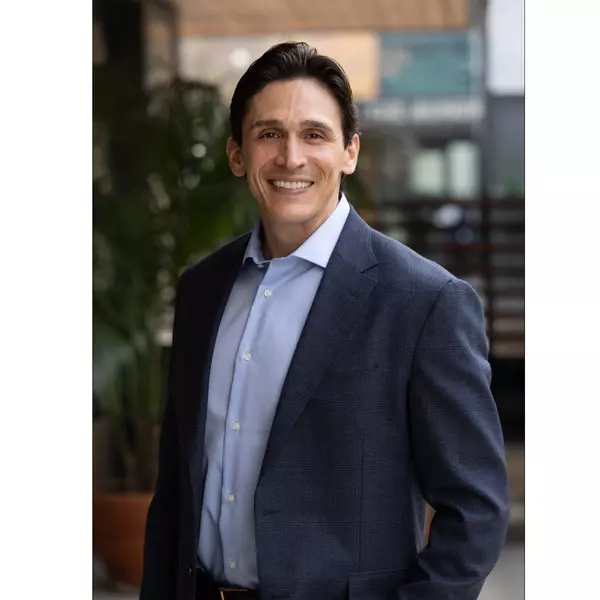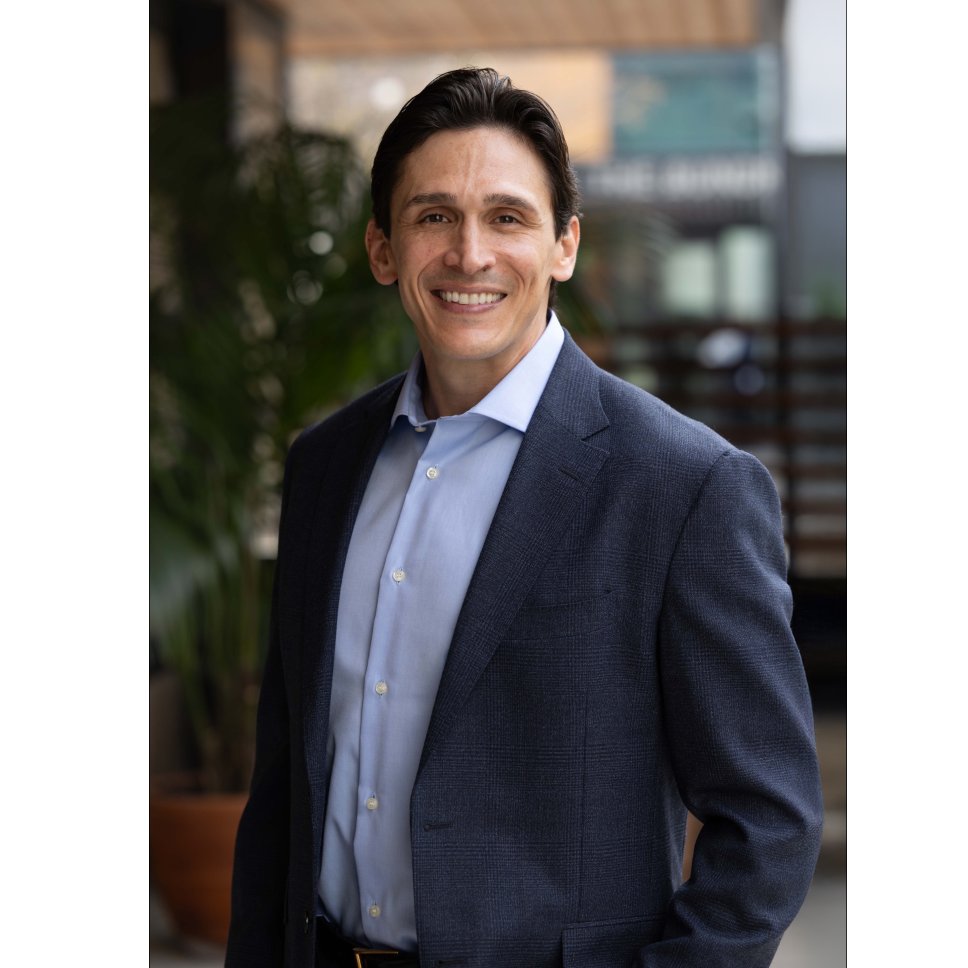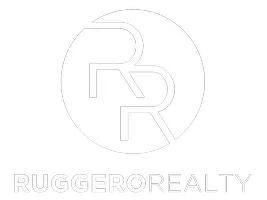
4 Beds
3 Baths
2,436 SqFt
4 Beds
3 Baths
2,436 SqFt
Key Details
Property Type Single Family Home
Sub Type Single Family Residence
Listing Status Active
Purchase Type For Sale
Square Footage 2,436 sqft
Price per Sqft $213
Subdivision Cadence 7-A-15, 16 Cadence N7 Phase 2
MLS Listing ID 2722796
Style Two Story
Bedrooms 4
Full Baths 2
Half Baths 1
Construction Status New Construction
HOA Fees $75/mo
HOA Y/N Yes
Year Built 2025
Annual Tax Amount $1,081
Lot Size 3,920 Sqft
Acres 0.09
Property Sub-Type Single Family Residence
Property Description
Location
State NV
County Clark
Zoning Single Family
Direction Sales office located at 1031 Gentle Swan St., Henderson Nv, 89011. Office Hours are 10am-5pm every day. Please call or text Brett Strong at 702-466-4552 or Frances Marks at 702-496-8189. All contracts are done on builder forms. Agent to verify all information. Prices may include lot premium, features, and upgrades!! ***Contact me for our amazing incentives ON SPECIAL INTEREST RATE PROMOTION***
Interior
Interior Features Programmable Thermostat
Heating Central, Gas
Cooling Central Air, Electric
Flooring Luxury Vinyl Plank
Equipment Water Softener Loop
Furnishings Unfurnished
Fireplace No
Window Features Low-Emissivity Windows
Appliance Convection Oven, Disposal, Microwave, Water Purifier
Laundry Electric Dryer Hookup, Gas Dryer Hookup, Upper Level
Exterior
Exterior Feature Private Yard
Parking Features Attached, Garage, Private
Garage Spaces 2.0
Fence Block, Back Yard
Pool Association
Utilities Available Underground Utilities
Amenities Available Basketball Court, Dog Park, Jogging Path, Park, Pool
Water Access Desc Public
Roof Type Tile
Garage Yes
Private Pool No
Building
Lot Description Desert Landscaping, Landscaped, < 1/4 Acre
Faces West
Story 2
Builder Name DR HORTON
Sewer Public Sewer
Water Public
New Construction Yes
Construction Status New Construction
Schools
Elementary Schools Josh, Stevens, Josh, Stevens
Middle Schools Cortney Francis
High Schools Basic Academy
Others
HOA Name Cadence HOA
HOA Fee Include Association Management
Senior Community No
Tax ID 161-36-311-011
Security Features Fire Sprinkler System
Acceptable Financing Cash, Conventional, FHA, VA Loan
Listing Terms Cash, Conventional, FHA, VA Loan

GET MORE INFORMATION

REALTOR® | Lic# S.0194061






