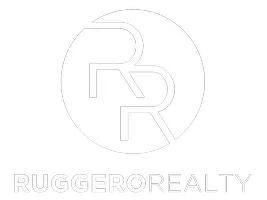
3 Beds
3 Baths
1,511 SqFt
3 Beds
3 Baths
1,511 SqFt
Key Details
Property Type Single Family Home
Sub Type Single Family Residence
Listing Status Active
Purchase Type For Sale
Square Footage 1,511 sqft
Price per Sqft $254
Subdivision Desert Canyon 2 Phase 2
MLS Listing ID 2731457
Style Two Story
Bedrooms 3
Full Baths 2
Half Baths 1
Construction Status Resale
HOA Fees $75/mo
HOA Y/N Yes
Year Built 2013
Annual Tax Amount $2,608
Lot Size 2,613 Sqft
Acres 0.06
Property Sub-Type Single Family Residence
Property Description
in the kitchen, creating a stunning focal point for entertaining and everyday living. The open floor plan maximizes natural light and creates spacious living areas perfect for today's lifestyle. Generous storage solutions are thoughtfully integrated throughout the kitchen and closets, ensuring everything
Location
State NV
County Clark
Zoning Single Family
Direction Take Exit 64A for Sunset Road heading south/east? Turn right (south) onto Sunset Road Continue on Sunset Road to Gibson Road Turn left (east) onto Gibson Road? Enter the gates of Desert Canyon community (Caption Way entrance)? Turn right onto Forest Peak Drive? Navigate to Calamus Palm Place - the home is located at 761 Calamus Palm Place
Interior
Interior Features Ceiling Fan(s), Window Treatments
Heating Central, Gas
Cooling Central Air, Electric
Flooring Carpet, Tile
Furnishings Unfurnished
Fireplace No
Window Features Blinds
Appliance Disposal, Gas Range, Microwave, Refrigerator
Laundry Gas Dryer Hookup, Upper Level
Exterior
Exterior Feature Patio, Private Yard
Parking Features Attached, Garage, Inside Entrance, Private, Guest
Garage Spaces 2.0
Fence Block, Back Yard
Utilities Available Cable Available
Amenities Available Gated
Water Access Desc Public
Roof Type Pitched,Tile
Porch Patio
Garage Yes
Private Pool No
Building
Lot Description Desert Landscaping, Landscaped, < 1/4 Acre
Faces North
Story 2
Sewer Public Sewer
Water Public
Construction Status Resale
Schools
Elementary Schools Treem, Harriet A., Heckethorn, Howard E.
Middle Schools Cortney Francis
High Schools Basic Academy
Others
HOA Name Camco
HOA Fee Include None
Senior Community No
Tax ID 178-03-512-060
Acceptable Financing Cash, Conventional, FHA, VA Loan
Listing Terms Cash, Conventional, FHA, VA Loan
Virtual Tour https://www.zillow.com/view-imx/fac2f47d-cf7e-4b8f-a268-002347bb5a34?initialViewType=pano

GET MORE INFORMATION

REALTOR® | Lic# S.0194061






