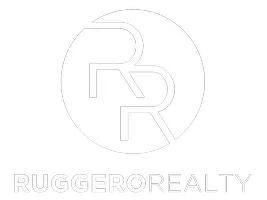
5 Beds
4 Baths
2,873 SqFt
5 Beds
4 Baths
2,873 SqFt
Key Details
Property Type Single Family Home
Sub Type Single Family Residence
Listing Status Active
Purchase Type For Sale
Square Footage 2,873 sqft
Price per Sqft $217
Subdivision Russell & Tenaya Parcel 2
MLS Listing ID 2731297
Style Three Story
Bedrooms 5
Full Baths 2
Half Baths 1
Three Quarter Bath 1
Construction Status Resale
HOA Fees $67/mo
HOA Y/N Yes
Year Built 2024
Annual Tax Amount $989
Lot Size 3,049 Sqft
Acres 0.07
Property Sub-Type Single Family Residence
Property Description
Its versatile Next Gen layout is perfect for multi-generational living or income potential. The private ground floor offers a full bedroom suite w/ walk-in closet and game room, creating an ideal in-law setup or rental opportunities. The sunlit, open-concept 2nd floor features a gourmet kitchen with quartz counters & stainless steel appliances, opening to a balcony perfect for morning coffee.
A second owner's suite upstairs offers an ensuite with a double vanity, walk-in shower, and spacious walk-in closet.
Enjoy a prime SW location on a quiet cul-de-sac with no rear neighbors, just 10 mins to the Strip, 15 mins to the airport, and moments from shopping and dining destinations like Town Square. This exceptional home won't last. Schedule your private tour today!
Location
State NV
County Clark
Zoning Single Family
Direction West on Russell Road; North (R) on Teneya Way; West (L) on Dewey Drive; South (L) on Spring Trellis Street; home is on the left.
Interior
Interior Features Bedroom on Main Level, Primary Downstairs, Window Treatments, Programmable Thermostat
Heating Central, Gas
Cooling Central Air, Electric
Flooring Carpet, Linoleum, Tile, Vinyl
Furnishings Furnished
Fireplace No
Window Features Drapes,Insulated Windows,Low-Emissivity Windows,Window Treatments
Appliance Dryer, Dishwasher, Disposal, Gas Range, Gas Water Heater, Microwave, Refrigerator, Tankless Water Heater, Washer
Laundry Gas Dryer Hookup, Laundry Room, Upper Level
Exterior
Exterior Feature Balcony, Barbecue, Private Yard, Sprinkler/Irrigation
Parking Features Attached, Garage, Garage Door Opener, Inside Entrance, Private, Storage
Garage Spaces 2.0
Fence Block, Back Yard
Utilities Available Underground Utilities
Amenities Available Dog Park, Playground, Park
View Y/N Yes
Water Access Desc Public
View Mountain(s)
Roof Type Tile
Porch Balcony
Garage Yes
Private Pool No
Building
Lot Description Back Yard, Desert Landscaping, Front Yard, Sprinklers In Front, Landscaped, Rocks, Synthetic Grass, Sprinklers Timer, < 1/4 Acre
Faces West
Story 3
Sewer Public Sewer
Water Public
Construction Status Resale
Schools
Elementary Schools Rogers, Lucille S., Rogers, Lucille S.
Middle Schools Sawyer Grant
High Schools Durango
Others
HOA Name Spanish Valley
HOA Fee Include None
Senior Community No
Tax ID 163-27-422-025
Security Features Fire Sprinkler System
Acceptable Financing Cash, Conventional, FHA, VA Loan
Listing Terms Cash, Conventional, FHA, VA Loan
Virtual Tour https://www.propertypanorama.com/instaview/las/2731297

GET MORE INFORMATION

REALTOR® | Lic# S.0194061






