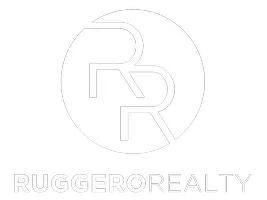
3 Beds
3 Baths
2,238 SqFt
3 Beds
3 Baths
2,238 SqFt
Key Details
Property Type Single Family Home
Sub Type Single Family Residence
Listing Status Active
Purchase Type For Rent
Square Footage 2,238 sqft
Subdivision Vts - Village 3 Parcel 307
MLS Listing ID 2730477
Style Two Story
Bedrooms 3
Full Baths 2
Half Baths 1
HOA Y/N Yes
Year Built 2023
Lot Size 3,920 Sqft
Acres 0.09
Property Sub-Type Single Family Residence
Property Description
Experience modern elegance and comfort in this home filled with natural light and an open, spacious floor plan. The great room flows seamlessly into a gourmet kitchen featuring quartz countertops, stainless steel appliances, stylish cabinetry, and a Reverse Osmosis system.
A sliding glass door leads to an Alumawood-covered patio, offering a perfect blend of indoor comfort and outdoor relaxation.
Upstairs, the luxurious primary suite provides a private retreat, complemented by two additional bedrooms and a flexible loft space perfect for a home office, gym, or play area.
Additional features include: *Quartz bathroom counters *Spacious primary bath with large mirror
*High-end finishes throughout
*Smart, functional layout with plenty of natural light
This home truly combines refined style with everyday functionality — offering the best of indoor/outdoor living in a beautifully maintained neighborhood.
Location
State NV
County Clark
Zoning Single Family
Direction From 215 N, exit for Revere, Right, Right to stay on Revere, Right on Deer Springs, Right on Morning Bird, Left on Crimson Sunbird, right on Desert Finch, Right on Azure Jay
Interior
Interior Features Ceiling Fan(s), Window Treatments
Heating Central, Gas
Cooling Central Air, Electric
Flooring Carpet, Ceramic Tile
Furnishings Unfurnished
Fireplace No
Window Features Blinds
Appliance Dryer, Dishwasher, Disposal, Gas Range, Microwave, Refrigerator, Washer/Dryer, Washer/DryerAllInOne, Water Purifier, Washer
Laundry Gas Dryer Hookup, Laundry Room, Upper Level
Exterior
Parking Features Attached, Garage, Private
Garage Spaces 2.0
Fence Block, Back Yard
Utilities Available Cable Available
Amenities Available Gated
Roof Type Tile
Garage Yes
Private Pool No
Building
Faces North
Story 2
Schools
Elementary Schools Hayden, Don E., Hayden, Don E.
Middle Schools Cram Brian & Teri
High Schools Legacy
Others
Pets Allowed false
Senior Community No
Tax ID 124-21-614-079
Pets Allowed No
Virtual Tour https://www.propertypanorama.com/instaview/las/2730477

GET MORE INFORMATION

REALTOR® | Lic# S.0194061






