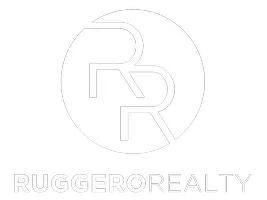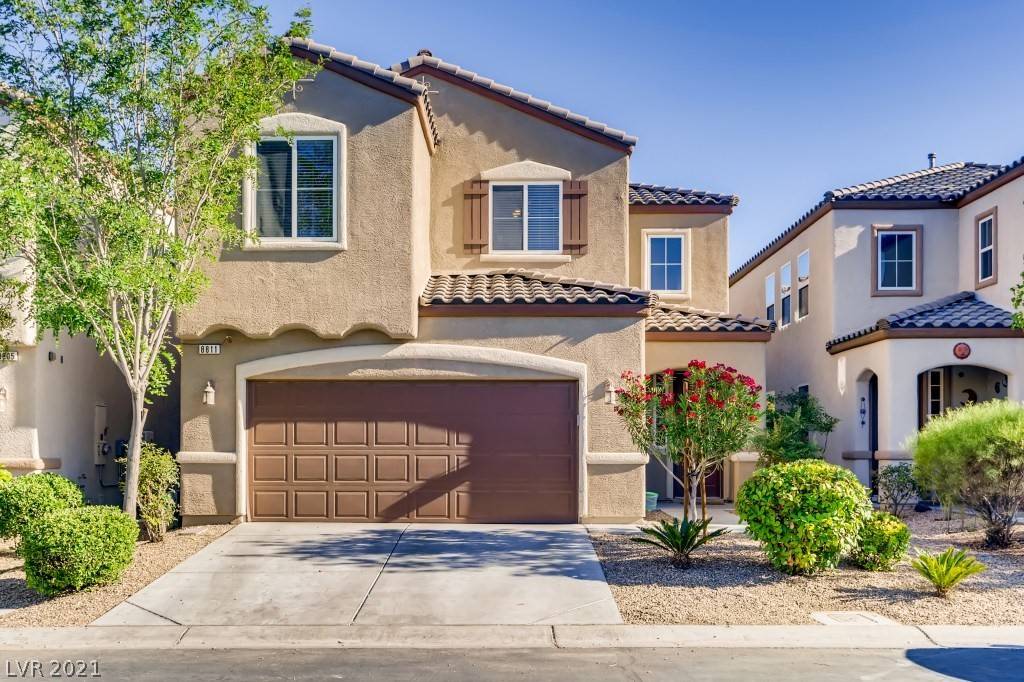$429,000
$419,500
2.3%For more information regarding the value of a property, please contact us for a free consultation.
3 Beds
3 Baths
2,150 SqFt
SOLD DATE : 06/24/2021
Key Details
Sold Price $429,000
Property Type Single Family Home
Sub Type Single Family Residence
Listing Status Sold
Purchase Type For Sale
Square Footage 2,150 sqft
Price per Sqft $199
Subdivision Park View Crossing
MLS Listing ID 2297801
Sold Date 06/24/21
Style Two Story
Bedrooms 3
Full Baths 2
Half Baths 1
Construction Status Excellent,Resale
HOA Y/N Yes
Year Built 2010
Annual Tax Amount $1,928
Lot Size 3,484 Sqft
Acres 0.08
Property Sub-Type Single Family Residence
Property Description
OPEN HOUSE SATURDAY AND SUNDAY FROM 10AM TO 3PM SO DROP BY AND SEE THIS AMAZING 2150 SQ FT TWO STORY HOME WITH BEAUTIFUL UPGRADES! THIS LARGE 3 BEDROOM HOME ( HAS BONUS ROOM UPSTAIRS FOR EASY 4TH BEDROOM) ALSO HAS MANY WONDERFUL UPGRADES AND SO MUCH ROOM FOR YOUR FAMILY! KITCHEN HAS UPGRADED GRANITE COUNTERTOPS AND UPGRADED WRAP AROUND CABINETS WITH UNDER CABINET LIGHTING! GORMET STAINLESS STEEL APPLIANCES/MICROWAVE/LARGE PANTRY/HUGE ISLAND WITH SO MUCH STORAGE! ENTIRE HOME HAS EXTRA UPGRADED ELECTIRCAL/CEILING FANS IN ALL ROOMS/HIDEN AWAY MEDIA ROOM/OFFICE DOWNSTAIRS WITH 26 FOOT BACKYARD FOR LOTS OF ROOM FOR POOL! LIVING ROOM HAS 20' VAULTED CEILINGS ! WILL START SHOWINGS MAY 28TH SO BE READY!
Location
State NV
County Clark County
Zoning Single Family
Direction from Durango south past 215 to turn right on Pebble, then turn right on Riley to Whitewater Autumn turn left to property.
Interior
Interior Features Ceiling Fan(s), Window Treatments
Heating Central, Gas, Multiple Heating Units
Cooling Central Air, Electric, 2 Units
Flooring Carpet, Ceramic Tile, Laminate, Tile
Furnishings Unfurnished
Fireplace No
Window Features Blinds,Double Pane Windows,Low-Emissivity Windows,Window Treatments
Appliance Dryer, Dishwasher, Disposal, Gas Range, Microwave, Refrigerator, Water Softener Owned, Washer
Laundry Electric Dryer Hookup, Gas Dryer Hookup, Laundry Room, Upper Level
Exterior
Exterior Feature Barbecue, Patio, Private Yard, Sprinkler/Irrigation
Parking Features Attached, Garage, Garage Door Opener, Inside Entrance
Garage Spaces 2.0
Fence Block, Back Yard
Utilities Available Cable Available, Underground Utilities
Water Access Desc Public
Roof Type Pitched,Tile
Porch Covered, Patio
Garage Yes
Private Pool No
Building
Lot Description Drip Irrigation/Bubblers, < 1/4 Acre
Faces North
Story 2
Builder Name Richmond
Sewer Public Sewer
Water Public
Construction Status Excellent,Resale
Schools
Elementary Schools Snyder Don And Dee, Don And Dee Snyder Elementary
Middle Schools Faiss, Wilbur & Theresa
High Schools Sierra Vista High
Others
HOA Name Park View Crossing
HOA Fee Include Association Management
Senior Community No
Tax ID 176-17-813-018
Security Features Controlled Access
Acceptable Financing Cash, Conventional, FHA, VA Loan
Listing Terms Cash, Conventional, FHA, VA Loan
Financing Conventional
Read Less Info
Want to know what your home might be worth? Contact us for a FREE valuation!

Our team is ready to help you sell your home for the highest possible price ASAP

Copyright 2025 of the Las Vegas REALTORS®. All rights reserved.
Bought with Mark Su Evolve Realty
GET MORE INFORMATION
REALTOR® | Lic# S.0194061






