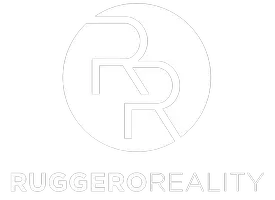$450,000
$450,000
For more information regarding the value of a property, please contact us for a free consultation.
3 Beds
3 Baths
1,784 SqFt
SOLD DATE : 09/17/2024
Key Details
Sold Price $450,000
Property Type Single Family Home
Sub Type Single Family Residence
Listing Status Sold
Purchase Type For Sale
Square Footage 1,784 sqft
Price per Sqft $252
Subdivision South Mountain-Phase 1
MLS Listing ID 2607249
Sold Date 09/17/24
Style Two Story
Bedrooms 3
Full Baths 2
Half Baths 1
Construction Status Excellent,Resale
HOA Fees $65/mo
HOA Y/N Yes
Year Built 2006
Annual Tax Amount $1,520
Lot Size 2,613 Sqft
Acres 0.06
Property Sub-Type Single Family Residence
Property Description
Cozy and functional home in Mountain's Edge. Mature tree to greet you right upfront and provide shade throughout the day. Plenty of parking space, the house sits at the end of cul-de-sac. Downstairs Den on the left from the entry area offer flexibility to use as an office or game room. Easy flow to the living and dining area with the large and beautiful granite countertops and breakfast bar. Tiles floor throughout downstairs and easy to maintain vinyl floor upstair. Separate shower and tub and large walk-ins closet in master bedroom. The 2nd bedroom has nice size walk-ins closet with a daylight window. Large loft upstairs for more living space or any entertainment. Fully fenced backyard with covered patio ready for your imagination. NEW water heater was installed on 8-29-2023 and NEW a/c compressor was installed on 7-01-2021. Easy to maintain monthly utilities bill; electric $86 water $35. Community pool is at 9051 Family Dream Ave, Las Vegas, NV 89178.
Location
State NV
County Clark
Community Pool
Zoning Single Family
Direction From Blue Diamond, South on El Capitan. Right on Richmar, Left on Liquid Loco, Right on Last Hope, Left on Dawning Heat. House at the end on the right.
Interior
Interior Features Ceiling Fan(s), Handicap Access
Heating Central, Gas
Cooling Central Air, Electric
Flooring Carpet, Tile
Equipment Water Softener Loop
Furnishings Furnished Or Unfurnished
Fireplace No
Window Features Blinds,Double Pane Windows,Drapes
Appliance Dryer, Disposal, Gas Range, Microwave, Refrigerator, Washer
Laundry Gas Dryer Hookup, Laundry Room, Upper Level
Exterior
Exterior Feature Handicap Accessible, Patio, Private Yard
Parking Features Finished Garage, Garage, Garage Door Opener, Private, Storage
Garage Spaces 2.0
Fence Back Yard, Vinyl
Pool Community
Community Features Pool
Utilities Available Underground Utilities
Amenities Available Park, Pool
Water Access Desc Public
Roof Type Tile
Porch Covered, Patio
Garage Yes
Private Pool No
Building
Lot Description Cul-De-Sac, Desert Landscaping, Landscaped, < 1/4 Acre
Faces West
Story 2
Sewer Public Sewer
Water Public
Construction Status Excellent,Resale
Schools
Elementary Schools Wright, William V., Wright, William V.
Middle Schools Faiss, Wilbur & Theresa
High Schools Sierra Vista High
Others
HOA Name Treo North and South
HOA Fee Include Association Management,Common Areas,Maintenance Grounds,Taxes
Senior Community No
Tax ID 176-20-414-015
Ownership Single Family Residential
Acceptable Financing Cash, Conventional, VA Loan
Listing Terms Cash, Conventional, VA Loan
Financing Conventional
Read Less Info
Want to know what your home might be worth? Contact us for a FREE valuation!

Our team is ready to help you sell your home for the highest possible price ASAP

Copyright 2025 of the Las Vegas REALTORS®. All rights reserved.
Bought with Blaine N. Klos Huntington & Ellis, A Real Est
GET MORE INFORMATION
REALTOR® | Lic# S.0194061






