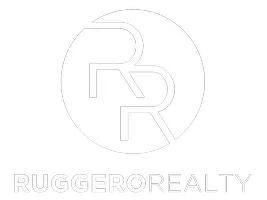$450,000
$500,000
10.0%For more information regarding the value of a property, please contact us for a free consultation.
5 Beds
3 Baths
2,874 SqFt
SOLD DATE : 09/26/2025
Key Details
Sold Price $450,000
Property Type Single Family Home
Sub Type Single Family Residence
Listing Status Sold
Purchase Type For Sale
Square Footage 2,874 sqft
Price per Sqft $156
Subdivision Huntridge Sub Tr 3
MLS Listing ID 2670636
Sold Date 09/26/25
Style One Story
Bedrooms 5
Full Baths 1
Three Quarter Bath 2
Construction Status Excellent,Resale
HOA Y/N No
Year Built 1944
Annual Tax Amount $1,471
Lot Size 7,840 Sqft
Acres 0.18
Property Sub-Type Single Family Residence
Property Description
TRANSFORMED GEM NEAR LAS VEGAS STRIP! Modern 5-bedroom, 3-bathroom masterpiece (2,874 sq ft) near the iconic Strip and Arts District. Completely reimagined with meticulous attention to detail. Impressive master retreat (25'×20') with 10' ceilings, walk-in closet, and spa-inspired en-suite featuring freestanding tub and custom shower panel. Thoughtful design places master away from other bedrooms for privacy. Stunning kitchen with white shaker cabinets, quartz countertops, and custom backsplash. All systems upgraded—electrical, dual AC, plumbing, tankless water heater, windows, roof, and insulation. Low-maintenance desert landscaping offers easy outdoor living. Minutes from major freeways (I-15, 95/93) in one of Vegas's most desirable emerging neighborhoods. A rare opportunity to own a fully modernized home with today's most sought-after amenities.
Location
State NV
County Clark
Zoning Single Family
Direction Go North on Maryland from Oakey Blvd; Go around Huntridge Park Circle, Right on Francis Avenue; Left on Cottonwood. 1400 Cottonwood is on the corner.
Interior
Interior Features Bedroom on Main Level, Primary Downstairs, Window Treatments
Heating Central, Gas
Cooling Central Air, Electric
Flooring Ceramic Tile
Fireplaces Number 1
Fireplaces Type Living Room, Wood Burning
Furnishings Unfurnished
Fireplace Yes
Window Features Blinds
Appliance Dryer, Dishwasher, Disposal, Gas Range, Refrigerator, Washer
Laundry Gas Dryer Hookup, Laundry Closet
Exterior
Exterior Feature Private Yard
Parking Features Open, RV Potential, RV Access/Parking
Fence Block, Full
Utilities Available Cable Available, Underground Utilities
Amenities Available None
Water Access Desc Public
Roof Type Composition,Shingle
Garage No
Private Pool No
Building
Lot Description Desert Landscaping, Landscaped, < 1/4 Acre
Faces West
Story 1
Sewer Public Sewer
Water Public
Construction Status Excellent,Resale
Schools
Elementary Schools Crestwood, Crestwood
Middle Schools Martin Roy
High Schools Valley
Others
Senior Community No
Tax ID 162-02-115-089
Acceptable Financing Cash, Conventional, FHA, VA Loan
Listing Terms Cash, Conventional, FHA, VA Loan
Financing FHA
Read Less Info
Want to know what your home might be worth? Contact us for a FREE valuation!

Our team is ready to help you sell your home for the highest possible price ASAP

Copyright 2025 of the Las Vegas REALTORS®. All rights reserved.
Bought with Maria E. Ochoa Platinum Real Estate Prof
GET MORE INFORMATION

REALTOR® | Lic# S.0194061






