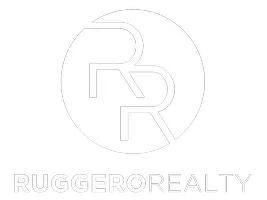$445,000
$435,000
2.3%For more information regarding the value of a property, please contact us for a free consultation.
4 Beds
3 Baths
1,901 SqFt
SOLD DATE : 10/14/2025
Key Details
Sold Price $445,000
Property Type Single Family Home
Sub Type Single Family Residence
Listing Status Sold
Purchase Type For Sale
Square Footage 1,901 sqft
Price per Sqft $234
Subdivision Highlands Ranch
MLS Listing ID 2712956
Sold Date 10/14/25
Style Two Story
Bedrooms 4
Full Baths 2
Half Baths 1
Construction Status Good Condition,Resale
HOA Fees $18/Semi-Annually
HOA Y/N Yes
Year Built 2009
Annual Tax Amount $2,320
Lot Size 3,920 Sqft
Acres 0.09
Property Sub-Type Single Family Residence
Property Description
Welcome to this beautifully maintained two-story home in the highly desirable Southwest Las Vegas! From the moment you arrive, the mature landscaping creates a warm welcome and wonderful curb appeal. Step inside to a bright and inviting open floor plan where the spacious living room features modern laminate flooring and light, airy walls that enhance the home's natural flow. The kitchen is a true centerpiece with granite countertops, rich dark cabinets, and a design that overlooks the dining and living areas perfect for entertaining and everyday living. Upstairs, you will find the spacious primary suite and a primary bathroom complete with dual sinks and a large walk-in shower. With 4 bedrooms total, this home provides the flexibility for family, guests, or a home office. Completing this home is a spacious backyard with artificial turf and pavers. This home is a perfect choice for first-time buyers or anyone looking for a move-in ready home in a prime location.
Location
State NV
County Clark
Zoning Single Family
Direction From Blue Diamond Road, go south on Decatur, turn right onto Grape Leaf Ave and go west to Cape May St. turn right onto Cape May St . Listing is on right east side of street.
Interior
Interior Features Ceiling Fan(s), Window Treatments, Central Vacuum, Programmable Thermostat
Heating Central, Gas
Cooling Central Air, Electric
Flooring Carpet, Laminate, Tile
Furnishings Unfurnished
Fireplace No
Window Features Blinds
Appliance Dryer, Disposal, Gas Range, Microwave, Refrigerator, Water Softener Owned, Washer
Laundry Gas Dryer Hookup, Main Level, Laundry Room
Exterior
Exterior Feature Private Yard, Sprinkler/Irrigation
Parking Features Attached, Garage, Private
Garage Spaces 2.0
Fence Block, Back Yard
Utilities Available Cable Available, Underground Utilities
View Y/N No
Water Access Desc Public
View None
Roof Type Tile
Garage Yes
Private Pool No
Building
Lot Description Drip Irrigation/Bubblers, Desert Landscaping, Landscaped, Synthetic Grass, Trees, < 1/4 Acre
Faces West
Story 2
Sewer Public Sewer
Water Public
Construction Status Good Condition,Resale
Schools
Elementary Schools Ries, Aldeane Comito, Ries, Aldeane Comito
Middle Schools Tarkanian
High Schools Desert Oasis
Others
HOA Name Highland Ranch
HOA Fee Include Association Management
Senior Community No
Tax ID 176-25-611-026
Ownership Single Family Residential
Acceptable Financing Cash, Conventional, FHA, VA Loan
Listing Terms Cash, Conventional, FHA, VA Loan
Financing FHA
Read Less Info
Want to know what your home might be worth? Contact us for a FREE valuation!

Our team is ready to help you sell your home for the highest possible price ASAP

Copyright 2025 of the Las Vegas REALTORS®. All rights reserved.
Bought with Robert Gluskin Real Broker LLC
GET MORE INFORMATION

REALTOR® | Lic# S.0194061






